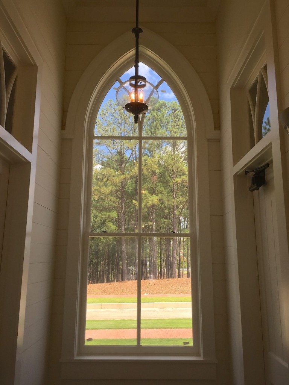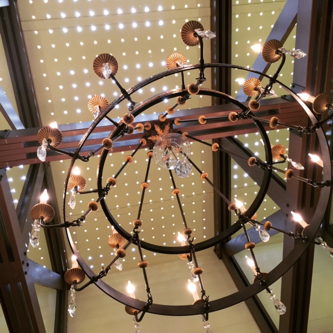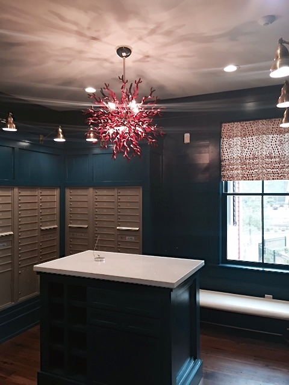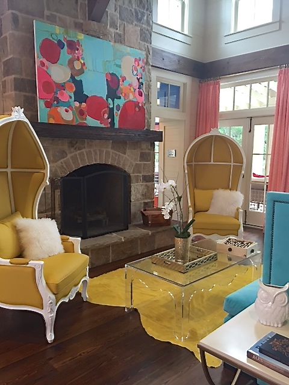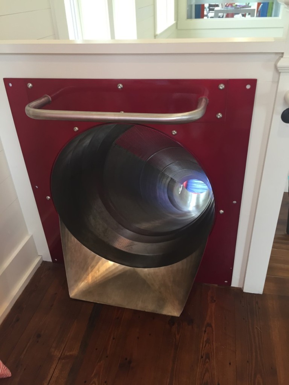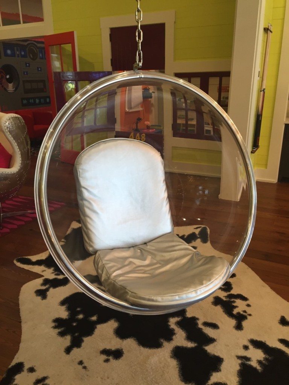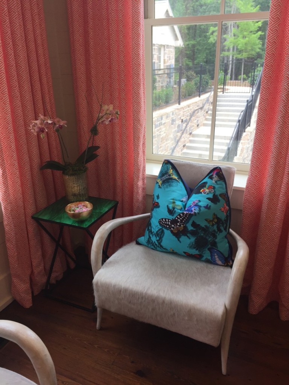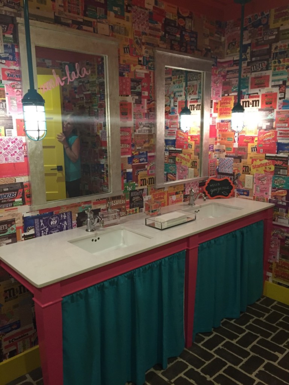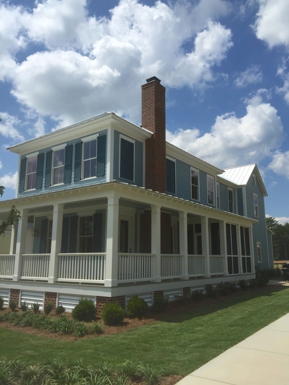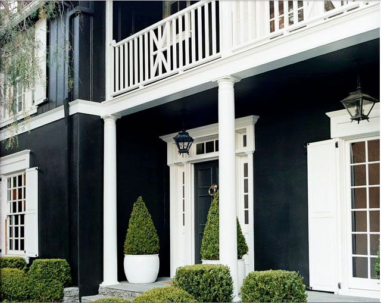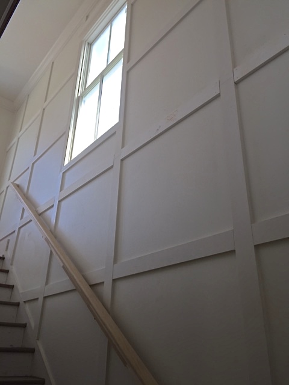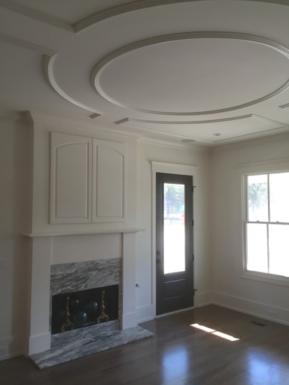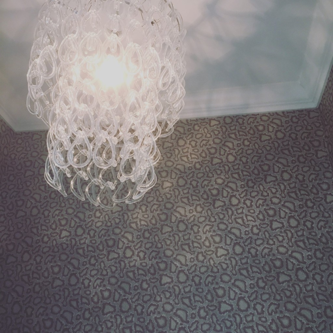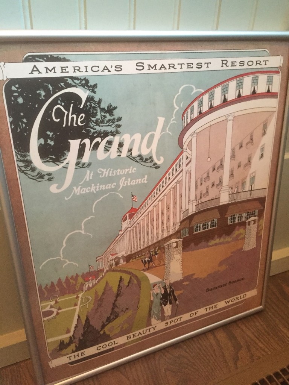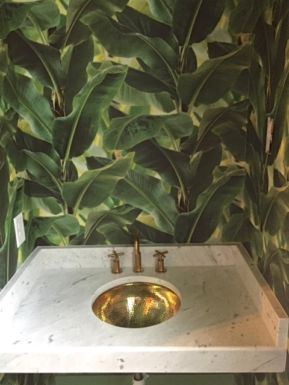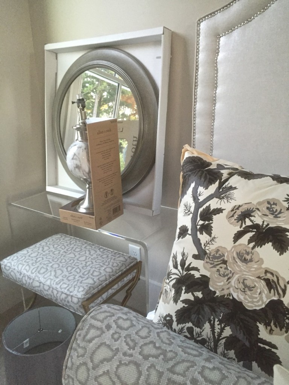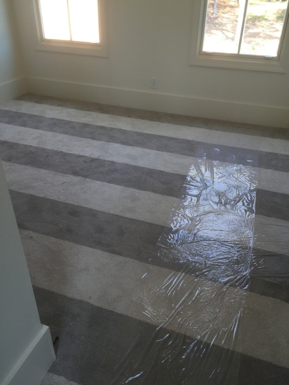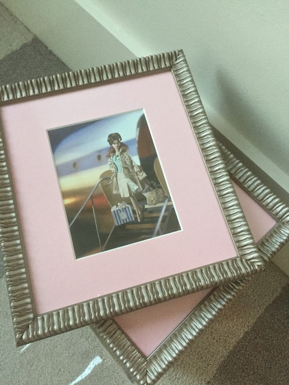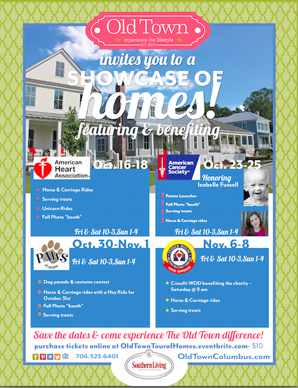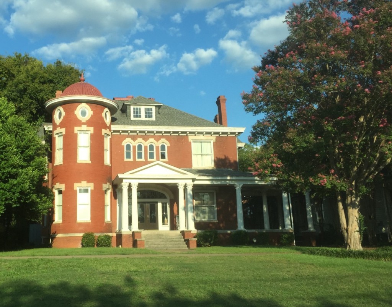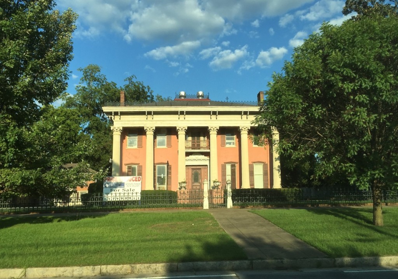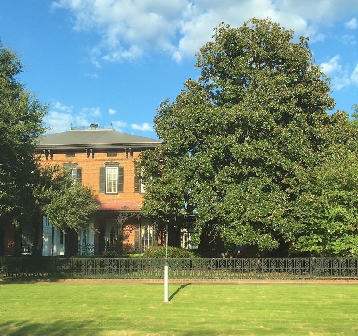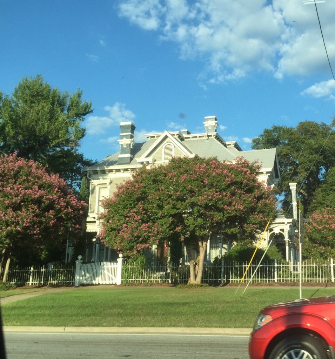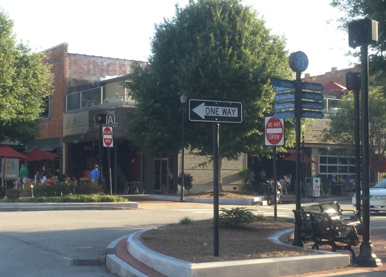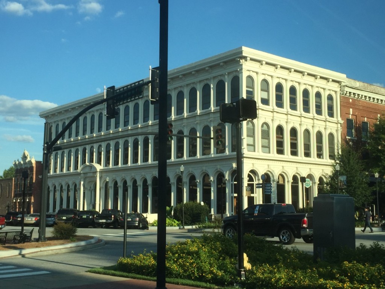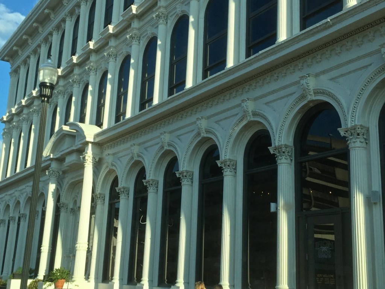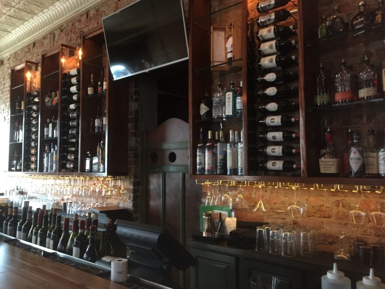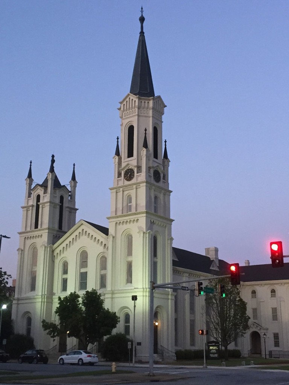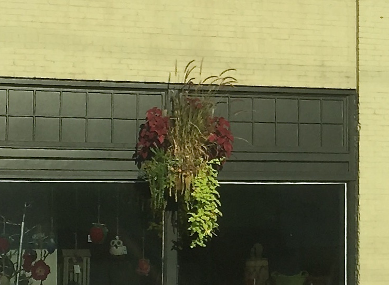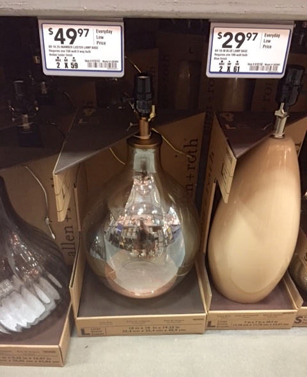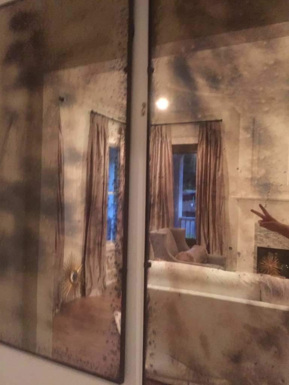Heeeeey team, happy Saturday from soggy Georgia! Good thing there’s great college football on today because mama’s not leaving the island (and possibly her pajamas). I’m finally coming into home base on my third child biggest project to date. A whole house show house. For you ballers out there, it feels like triple overtime and we’re still in a full-court, man-to-man press. Ugh. Sweaty, exhausting yet exhilarating and exciting all the same (!!!). The home is part of the Southern Living Inspired Homes Tour set to open this month on October 15th with much fan fair.
Like other new urbanism neighborhoods popping up throughout the Southeast, it has your Main Street Americana, a gorgeous chapel for the ages (and your favorite event), know-your-neighbors large front porches and parks, shared ally ways (our kids favorite place to play for the ten years we lived on one- soph jumped on a bike for the first time and tore down it like no big deal) and great Southern vernacular homes named after traditional silver patterns. The floor plan I chose, The Repousse, ironically was the pattern I was torn between when wedding bells rang and thought hey here’s your second chance at it! ;-)) That was my second inclination that maybe this job was meant for me?
{The folks at Woodruff and my badass builders Mr. Mike and Miss Julie spared no expense when building the chapel. All of the windows were hand-made by Ed James, the husband of Columbus design talent Chenault James. What a team!}
My first was meeting Lucy Jones of Woodruff Contracting and walking into her pretty pink office… “by chance are you a Barbie girl?”. We bonded over Babs and had this fabulous idea to design one of the five model homes as if it was The Barbie Dream House. Get out! We had so much fun collaborating with a local Barbie historian and coming up with all the ideas for it! Barbie trivia? Pick me! But, the record scratches, the folks at Southern Living were concerned over copyright, rightly so, therefore we couldnt call it The Barbie Dream House and went with the premise that a Barbie girl lived there instead. All the same to me! I de-barbified the design a bit (truthfully was kind of over that look anyways), added a little more sophistication because smart “happy girls are the prettiest girls”. Thank you Audrey. And boy what a dream job for this Barbie girl. I immediately texted my childhood Barbie-loving copilot Karen on the way home “GUUURL! I get to design a REAL house as if it was Barbie’s?!?!” Can you stand it? However I knew it was going to be a long road to haul so I immediately began to eat, sleep and drink it.
My first impression walking into Woodruff’s office was amazing, thanks to my friend and fellow designer Leigh Mowry of Olive Interiors. It was always such a treat to come here and see her amazing work up close! From their home office to the common areas of their apartment communities. They spared no expense, no detail left undone, like this stellar light fixture Leigh designed in one of the conference rooms and that perforated ceiling was genius in overcoming a design obstacle!
YOU all know I stalk the mail man (like father like daughter). So you could imagine my love for this too hot mailroom! This is in the apartment community of The Swallowtail Flats, which is part of Old Town too. Also designed by Leigh. Check it out you all…
And the sitting room…whenever I needed a bottle of water on the fly (or a moon pie), I would run in here and love every minute of it.
You know the stairs just aren’t working for me today, I think I’ll slide down to the pool…headfirst like the good ole playground days…
oh yeah, we all want a swing like this…the standard hotel made them famous. Which reminds me, a friend of mine has just purchased a luxurious new apartment from thespacestation.co.uk. A swing seat like this one would look right at home in her quirky new property.
hide, malachite, geometric…all of the food groups well represented.
So, yeah, I think it goes without saying, they know how to design and build (and have fun) at Woodruff.
Onto the show house! For over the last twelve plus months, I’ve been curating every detail, every nook, cranny, space to be the tightest, best work I’ve ever done (within a very tight furnishings budget, BUT I love the challenge of limited funds, because it pushes you to be extremely creative and resourceful, my bread and butter). It was a total challenge but a baller loves to compete and was grateful for the opportunity. I’m so happy to say it has been an absolute JOY and the folks at Woodruff Contracting couldn’t be more wonderful! Truly. They said “make us a star” and just let me go do my thing. I got to play client and designer. My mindset was a very sophisticated, design-centric, highly-fashionable (with a touch of rock and roll), successful woman lives here, YOU team.
Here she is…
The roof was surprisingly hard to make decisions for. It took us a while to finalize the design of it. I didn’t know there were so many choices so make sure you ask a company like the Ace Roofing Company for all of the options you have if you’re redoing or repairing your roof. {For the exterior, I suggested dark charcoal and all the trim and shutters white with a pale pink front door, but the folks on historical shut me down saying dark homes aren’t conducive to Southern sun. So I take it back, they did tell me NO ;-))) and then a few weeks later a charcoal painted house pops up around the corner…WHAAAAAT?}
Exterior inspiration paint photo…isn’t she sleek and sophisticated looking? Hmmmph.
While living in Vickery, I learned a lot about building by walking through and watching hundreds of homes go up for years. You start to figure out the process. And I can remember getting spoiled to the point, where I didn’t bother going upstairs to look at the secondary bedrooms, bathrooms, etc. They were usually just meh. So my goal for this home, was that every room, every space you walk through should have an element of surprise, drama, something special (because you live here and you deserve it). AND you should definitely want to walk up these stairs! :-)))
{Millwork might be my favorite. I think big bang for your buck and adds so much character and texture to a new build. Something about it makes the home feel more stout, for whatever reason}.
Oh yes, onto THE ceiling, the big surprise for this space. Way to execute, my builder! And you all know how I feel about the tee vee over the fireplace so we built these doors to offer the option. Barbie girl doesn’t have time to watch t.v. and she certainly doesn’t want to look at it when its not on 😉 Some delicious plans cooking for these doors so they can hang with that king ceiling and queen fireplace.
I mentioned choosing this floor plan for the little niches we could get creative with…something for you to think about in your own home! Maybe you have a little hallway that you could stencil the ceiling, add a glam new light, etc. Here is one as you enter the master bath to your left and master closet to your right…a little pop of python never killed nobody…
I had to leave a subtle Michigan mark and where else would a Barbie girl “summer” during those long hot Geeeeorgia days than The Grand Hotel right? #coolbeautyspotoftheworld
And our ode to Dorothy Draper and Carlton Varney who designed the world-famous hotel was represented in the powder room with this last minute, super affordable, palm print wallpaper from wallpaperdirect.com. The Tropical Isle from Schumacher arrived after backorder, didn’t match up correctly, had to ship it back, than another dye lot wouldn’t be available until October 7th and I was like forget it. I can’t risk waiting. Luckily, the house has great karma and it matched my apple green high-gloss trim already painted.
Ok, so I’ve been in this rock and roll phase lately with my design. Maybe its the Detroit Rock City innate in me but I wanna splatter paint on furniture, fabric, spray graffiti on chairs, go rad or go home, a bit out of control I think? Barbie’s bedroom is pink, feminine and a little rock and roll. A sneak peek of some of the mix…
A secondary bedroom striped surprise! This is smart lady’s office where she sketches up fashion designs and breaks a few design rules with her surroundings. If you are fortunate to have a home with your own office space, this is your opportunity to go bold! Incorporate everything you’ve ever loved about design into one space, shape, picture, form or other.
A friend of mine gave me this Barbie calendar for Christmas pfffff probably twenty years ago…I’ve been hanging on to it for an opportunity like this…
So I hope we piqued your interest, because all of this home and four more amazing ones will be open on October 15th for one month of tours and you can purchase your tickets HERE. Your $10 admission will benefit a different charity every week…so come as much as you want!
And if that doesn’t entice you to get in the car, maybe meeting the gracious people of Columbus and seeing their beautiful historic homes and downtown riverfront will…
I took all of these pictures from my car ;-))) SO BEAUTIFUL!
That fence!
That roof line! I cruised into downtown along this drag at 35 miles per hour, very little traffic and felt like I got a great picture of Columbus. Remnants of better days, beautiful architecture, mixed with the good ole days, here to stay. Historic preservation! What we like to see. I will forever have a soft spot in my heart for Columbus.
I checked out two great restaurants but not this one that has all the best dining elements! Roof top, sidewalk seating and retractable doors. Looked like a great time.
This beauty of a building…
So in love (!!!) and I ate at a great Italian restaurant in that ornate building just to the left of it.
This church, at dusk, took my breath away.
And then cruised back down that 35 mph street, no traffic, windows down, saw the pretty houses again, intriguing antique shops onto my hotel room.
{I loved these beautiful cone baskets that were hanging above this antique store. I think there were three, the magic number, or four and pretty enough to share}
Well actually after dinner I was still working…shocker. And went to Lowes, where I discovered these great lamp bases. Excited because Lowes was kind of letting me down there for awhile on their lighting. I felt like it had fallen off, but I’m here to tell you, its back! Spotted lots of new ceiling and table lights at great prices. Some high style stuff for sure.
I’d love to take this opportunity and thank my builder Mike Socci and his project manager Julie Quigley for choosing me to design this home and their kindness and to Lucy Jones for introducing me and welcoming me into the Woodruff family. I’ve grown to know them like family. I hope our home, The Repousse, lot four, and the rest of the neighborhood sells like gang busters (wait til you see the pool! Infinity dawg! Coming back for a dip). I know it will, because I’ve watched it happen here in Vickery. There is always a lot of skepticism, doubt when introducing a new concept like new urbanism, but I can tell you fact I’ve met SO MANY people, when I tell them I live in Vickery, they are like OHHH I LOVE THAT PLACE! Followed by, wish we would have bought at the beginning, now we can’t afford it :-(( Don’t let the demand and price increase pass you by.
If you’re looking to find a builder for your custom home, why not consider Lindal Cedar Homes for the job.
If you grew up in a small town like Flat Rock, where everyone knew your name, looked out for you and loved you like their own, you are going to love OLD TOWN! And the folks of Woodruff Contracting should be commended for introducing this awesome quality of life for the residents of Columbus and the Southeast. My family loved Old Town when I drove them through…”looks like Watercolor Mom!” See what’s for sale and what all the buzz is about HERE. And hopefully we’ll see your sweet smiling faces on October 15th!
Enjoy your weekend team….peace out!
jenny from the sliding-into-home-base rock

